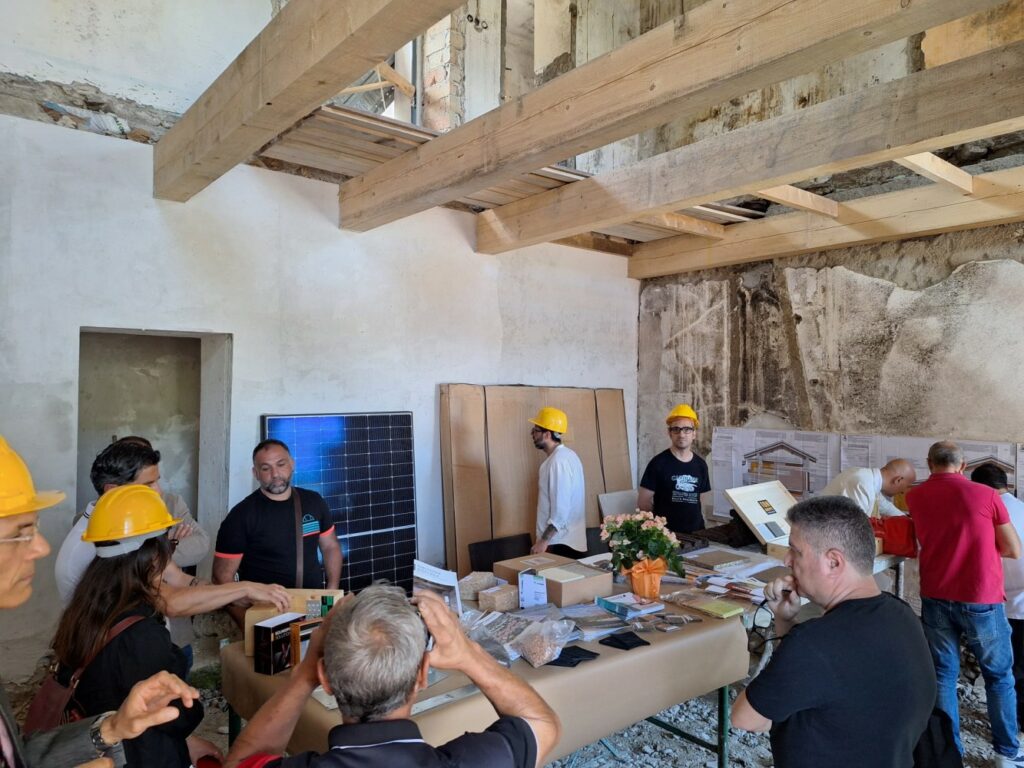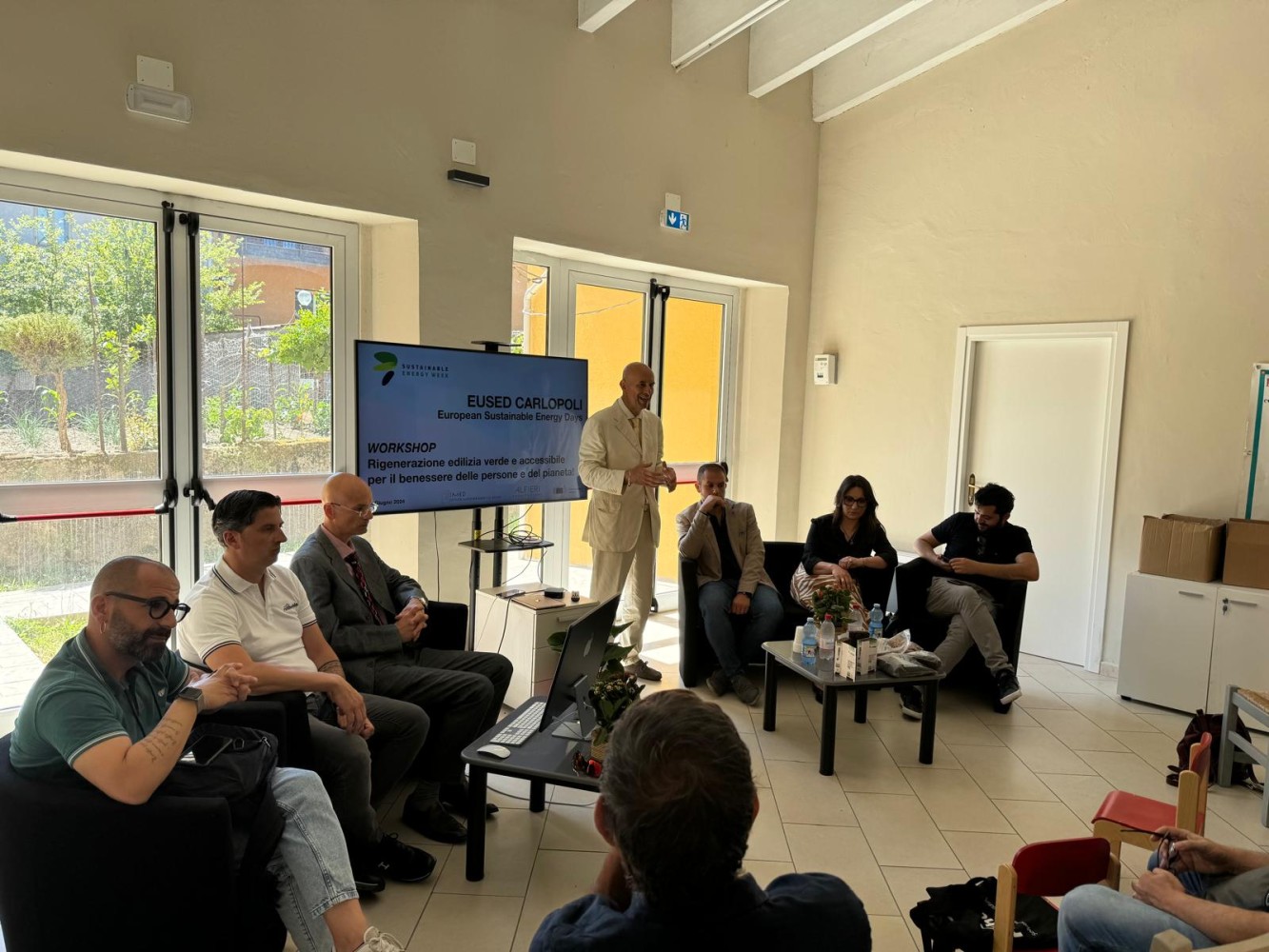The conference was held on June 29th 2024 in Carlopoli, Catanzaro, Italy and was selected by the European Commission in the framework of the EUSEW 2024 – European Energy Sustainability Week.
Within the framework of EUSEW 2024 – European Sustainable Energy Week, organized by the European Commission, the “European Sustainable Energy Days” are satellite events held in various locations across Europe to promote energy efficiency and environmental sustainability. In the current context of energy transition and energy supply independence, each Sustainable Energy Day is an opportunity to inspire behavioral change and innovation towards achieving energy and climate goals within the EU and worldwide, starting from local communities.
In this context, covering a variety of topics, 10 proposals were selected in Italy, including the Day organized by the integrated architecture and engineering firm Alfieri Architecture from Catanzaro, in collaboration with the Municipality of Carlopoli (CZ), titled: Green and Accessible Building Regeneration for the Well-being of People and the Planet!
The European Day, moderated by architect Ivan ALFIERI, president of iMED – Mediterranean Institute of Design, a non-profit social promotion association as well as founding member and creative director of Architecture, took place last Saturday in the Library of the Town Hall, emphasizing the importance of energy efficiency and green building regeneration for everyone, starting from the case study of a real renovation of a load-bearing masonry residential building from the 1960s on the edge of Carlopoli’s historic center.
The opening was entrusted to greetings from authorities, represented by engineer Carlo Sacco, delegate of the Mayor of Carlopoli Emanuela Talarico, and councilor Raffaele Mancuso, as well as architect Francesca Arcieri, delegate of the president of the architects of the province of Catanzaro, Eros Corapi.
The first part of the Day focused on a workshop raising community awareness about the value of green building regeneration, presenting the technological solutions and natural materials adopted for the construction site involved, called Bruno condominium. The introduction, held by architect Ivan Alfieri, focused on the importance of physical and psychological well-being of people, pursued through a holistic approach by using natural materials and sustainable building techniques to create healthy and environmentally respectful buildings.
The workshop continued with architect Rosario Fabio Alfieri, legal representative of Alfieri Architecture, who detailed the meaning and regulatory context that led to the current understanding of environmental sustainability, which through the UN Agenda defines Sustainable Development in seventeen goals, among which three are most related to the workshop theme: Clean and Accessible Energy; Making cities and human settlements inclusive, safe, durable, and sustainable; Good Health and Well-being for people.
Since the start of the pandemic, people have changed their lifestyle to support a healthier life in a personal and holistic way. This varies person to person and by demographic group. Starting from the principle that each individual finds well-being in their own way, well-being has become an essential value. There is greater attention to activities that prioritize mental, physical, emotional, and social well-being. It is recognized that well-being is not a lifestyle choice; it permeates all life dimensions. For example, in real estate, integrating well-being becomes a multiplier, creating higher and faster rental rates and stimulating growth in otherwise stagnant markets.
Well-being operates at various scales, from designing spaces that impact personal and intimate needs such as good sleep, to broader elements like lighting, clean air, and circadian rhythm alignment. On a wider scale, well-being strategies inform how service spaces can connect and create communities in office, hospitality, education, and residential projects, and the role of green space within a community, city, or region. A good well-being strategy works at scales beyond the individual, addressing the relationship between individuals and their surroundings.
The workshop proceeded with the intervention of Dr. Napoleone Ferlaino, building consultant for Tecnosugheri, a leading company in thermal insulation using expanded cork, who explained the production and certification of the cork used in the site, specifying that the brown cork used is free of adhesives, 100% natural, without chemical binders, and the raw material does not derive from petroleum. He mentioned cork production in the Mediterranean, particularly in Portugal, the main European producer. Ferlaino addressed the misconception that a cork insulation coat costs much more than EPS (commonly known as Styrofoam), highlighting that for equivalent performance and thickness, based on the national DEI price list, the cost is about one-third more, but considering the advantages of cork in terms of healthiness and hygrothermal comfort — such as vapor permeability and fire resistance — these advantages far exceed those of synthetic petroleum-based materials. Not to mention unbeatable summer performance and disposal costs of synthetic materials when phased out, unlike cork that can be reused.
Next, Mr. Pietro Fiorenza, sales manager at Rothoblaas, the Italian multinational from the Alpine region and leader in technological solutions for timber constructions, gave an interesting overview of different types of wooden constructions, from solid wood structures to frame systems, log houses, and XLAM (cross-laminated timber). Fiorenza also dispelled another myth that wood is easily flammable, clarifying that while wood burns, it is among the slowest materials to fail structurally in a fire.
Architect Ivan Alfieri then described the design choices and technological solutions adopted for the Bruno site, based on three axioms: Breathability, Anti-seismic, Natural. Breathability because materials chosen, individually and in combination (such as external plaster mortar, cork insulation, internal clay plaster), allow the building to breathe. Anti-seismic, applying techniques for the retrofit of historic masonry buildings, including reinforced wooden floors using double boarding instead of usual reinforced concrete slab, which recent earthquakes have shown is not a valid seismic response improvement due to the building’s box-type behavior. Natural, because except for waterproof membranes under tiles, all materials and system solutions are natural and use renewable natural resources for the planet’s well-being and the inhabitants, but also for site workers who did not need masks, gloves, or other personal protective equipment during installation.
The workshop concluded with engineer Matteo Gualtieri, legal representative of the executing company MG srls. The start-up owner, awarded last December by the Chamber of Commerce for innovative materials used, focused on both positives and challenges of the Bruno site. On the negative side, difficulties arise in the local construction market in sourcing such materials, often available only by special order. On the positive side, the company benefits economically from natural materials, both in waste disposal savings and ease of site organization and safety, avoiding the need for personnel protection equipment and complicated application procedures.
Partner companies were then thanked, all leaders in sustainable building renovations, including Ampack and SB bio Building, two Swiss companies offering high-quality airtight insulation products and energy performance solutions for building envelopes. Ton Gruppe, specialized in 100% natural bio-building systems for houses using raw earth, hemp, and wood. NaturaliaBau, supplier of genuine green building and healthy, pollutant-free insulating materials, certified by Natureplus and Biosafe. Finally, Point Green, general contractor for the Superbonus 110% intervention at the Bruno condominium, whose motto is pursuing human well-being in respect of nature.
EUSED 2024 – The European Sustainable Energy Day in Carlopoli continued with a site visit just steps from the Town Hall. Here, people could touch samples of the materials on display and see their real application, directly asking questions to the designers and experts present.
Although the extraordinary maintenance work for energy efficiency and anti-seismic reinforcement on the structural parts and facades of the condominium is not yet complete, besides the project drawings exhibited onsite, AARCH prepared a virtual experience using 3D headset technology, allowing a realistic walk-through of the finished project.
The site visit concluded the European Day program, representing an engaging networking moment among designers, experts, and citizens interested in restoring houses combining the green wisdom of grandparents with the digital technology of grandchildren.
(architect Ivan Alfieri)



Leave a Reply