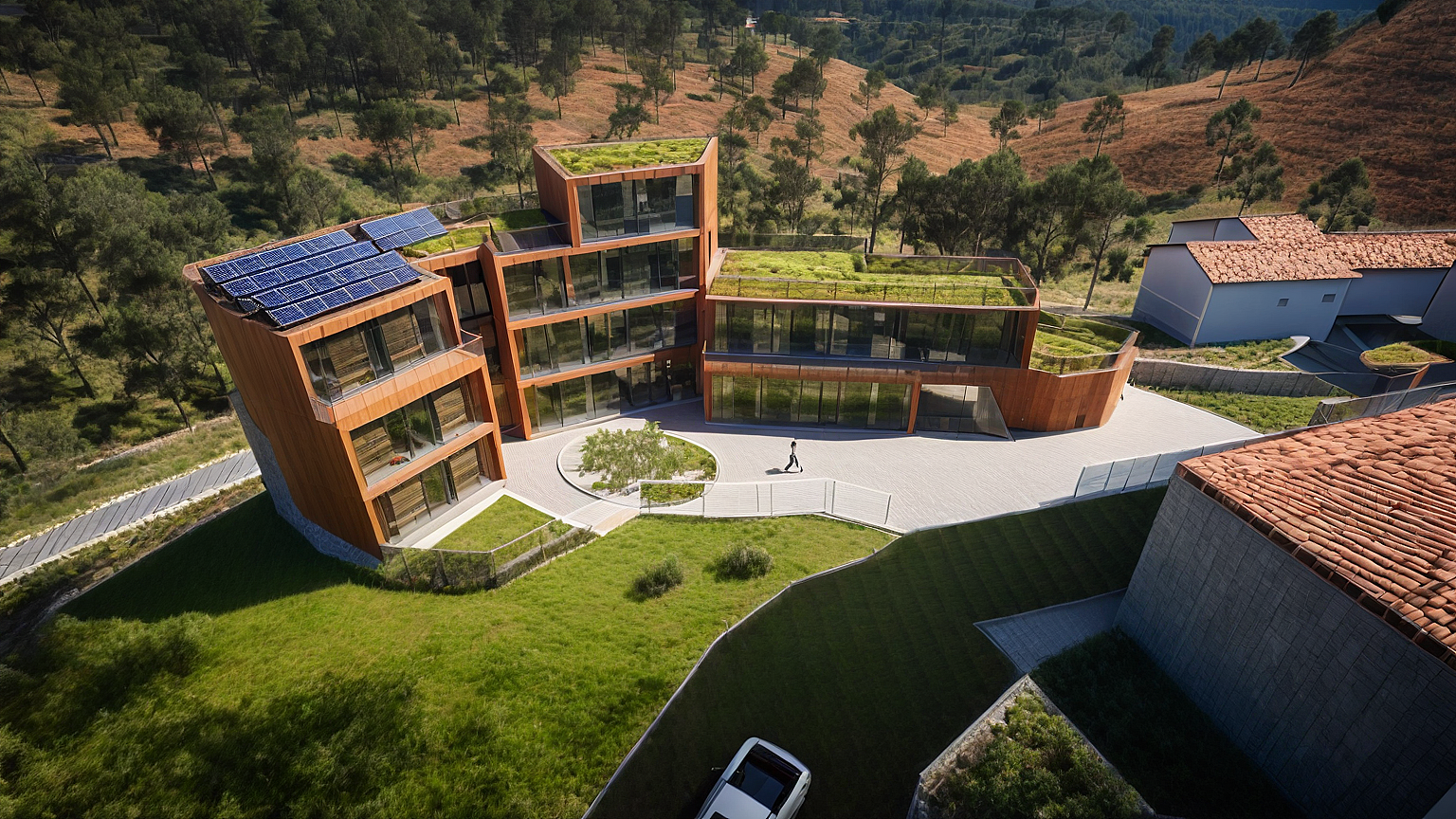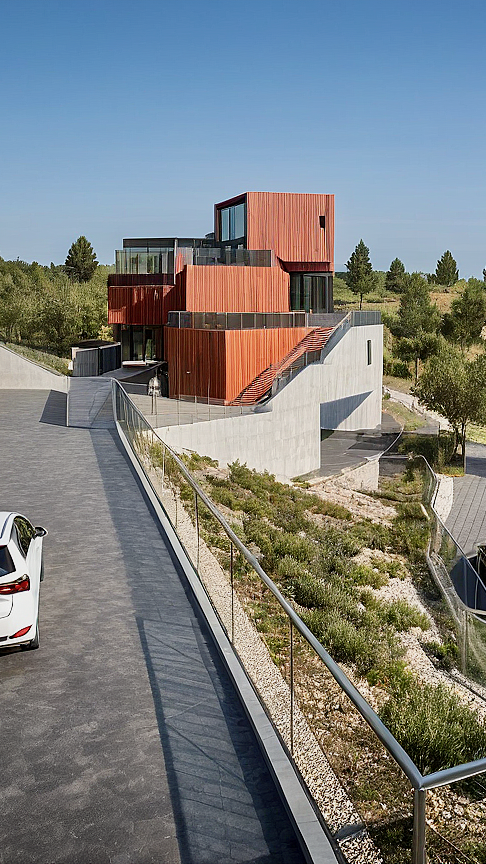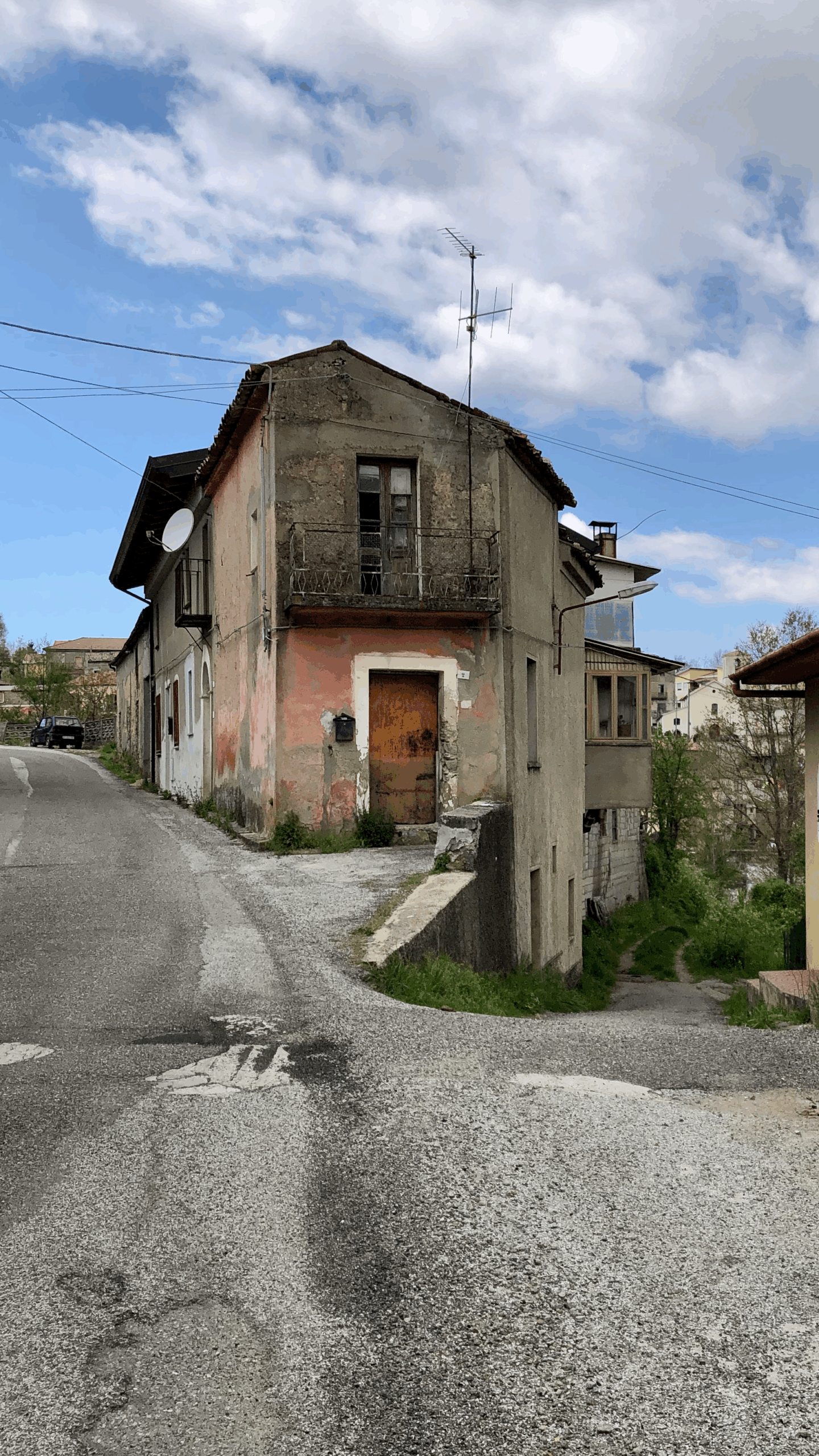Work — Overview
An elegant contemporary architectural complex set amidst the natural landscape of Carlopoli, on the Sila mountains in the province of Catanzaro, Italy, distinguished by an articulated yet harmonious volumetry, perfectly integrated into its surroundings.

This project is located in Carlopoli, in province of Catanzaro, Italy and was completed in 2023. Its realization is currently in progress.
With meticulous attention to detail and a commitment to excellence, we create spaces that inspire, elevate, and enrich the lives of those who inhabit them.
The building stands out for its façades clad in natural timber, which impart warmth and sustainability to the entire structure. Expansive glazed surfaces, distributed over several floors, ensure generous natural light to the interior spaces and offer wide panoramic views over the surrounding countryside, protected by sliding wooden solar screens.
The Solar panels are installed on the roof of the tallest section. The roofs of the other wings are designed as green roofs, with grass and shrub vegetation. Terraces and access walkways are finished with elegant glass balustrades.
At one end, a bridge building can be seen, featuring a staircase that links the street level with the rear lower level
Alfieri is passionate to improve comfort in living spaces while ensuring safety, sustainability, and long-term energy efficiency.

1. Est side view.
For the interiors, materials that promote the building’s breathability have been chosen, such as brown cork insulation, internal clay plaster, and external lime-based render. The construction of as many wooden floors as possible is planned. The installation solutions use renewable resources like solar rays, for the wellbeing of both the planet and the future occupants. Wall radiant panels covered with clay plaster are planned inside the walls. The materials used are as natural as possible, aiming not only to improve the psychophysical wellbeing of the inhabitants but also to reduce the need for personal protective equipment for workers, who, for example, do not require masks or protective gloves.
The roofs are designed as green roofs, with grass, shrub vegetation and solar panels. Terraces and access walkways are finished with elegant glass balustrades.
Within the courtyard, a circular area forms a lively focal point, dedicated to communal or recreational purposes. The external spaces are enclosed by a light metal fence, which separates the private areas from public access without creating a sense of enclosure.
2. Photo of the existing conditions.

